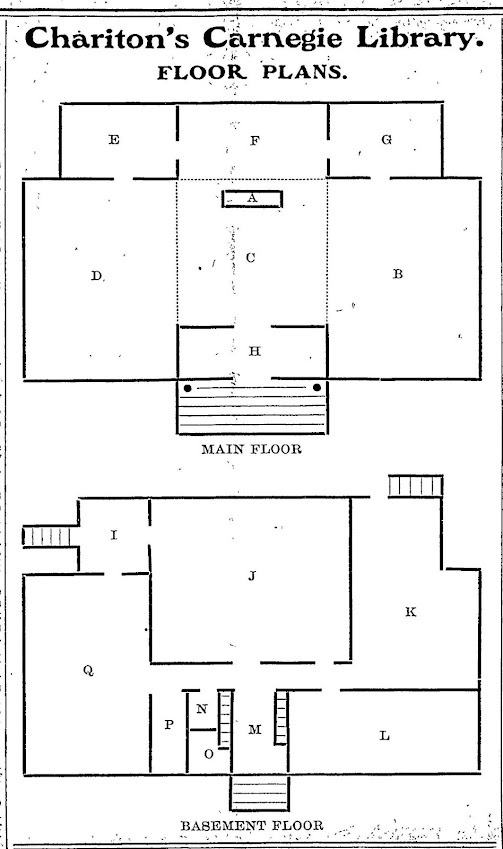Chariton has done an exemplary job of caring for its Carnegie library building, which will celebrate the 120th anniversary of its completion and dedication next year. Yes, I know "1903" is carved on the cornerstone, but that stone was put into place during April of 1904 and the building itself dedicated on October 28, that year.
Fast-forward to 1993 and the building was enlarged in an architecturally sensitive manner to designs by architects Bergland & Cram, of Mason City; a current and ongoing project has included everything from improved drainage to restoration of stained glass panels that help light the main reading rooms.
Designed by a Chicago firm, Patton & Miller, preliminary plans for the new building premiered and were approved in Chariton during June of 1903. The plan was innovative for the time because of its convenience and became known as the "Chariton plan" as it was replicated and modified for use in more than 100 other Carnegie libraries across the Midwest. The following report, published in The Herald of June 25, does a good job of describing the building as it was constructed and used initially:
+++
The committee having in charge the building of the $10,000 library presented to the city of Chariton by Andrew Carnegie met a few days ago and agreed on the general plans for the building to be erected. The lots bought by the city for the library site, one block east of the northeast corner of the square, are being cleared for the purpose, and work on the building will be begun as soon as the plans can be completed and the funds secured.
The firm of Patton & Miller, of Chicago, are the architects, and the rough plans submitted by them were adopted by the building committee, and were on exhibition in the present library rooms last Monday morning. In the afternoon, the plans were sent away to be completed.
The building is to be one story high, with a high basement underneath, and will be of pressed brick, of a color not yet determined, with a tile roof. The building will be about 60 feet east and west, and 40 feet north and south. It will front to the south, and imposing steps and entrance will be situated on the south side of the building.
The upper or main floor, as shown in the rough outline, above, will consist of a hall (H); a delivery room (C); alcoves and stack room (F); general reading room (D); children's reading room (B); reference study room (E); and librarian's room (G). The librarian's desk will be located at (A), so that she can oversee every room on the floor without any trouble.
The large reading rooms will be 23x26 feet each, and the delivery room will be 14x14.5 feet.
In the basement floor there will be a large lecture room (J), 24x37 feet square, with a platform at the east end and with a seating capacity of at least 150 persons. This room can be used for various purposes, and will have a basement entrance from the northwest corner of the building. East of the lecture room is the heating plant (K); and there is also a local historical society room (L); a store room and bindery (Q); and toilet (P); lavatory (N); and a store room (O). The basement hall (M) will lead to the ground level by way of the south.
The plans as roughly drawn above do not show the numerous windows that will afford plenty of light for every room, but they show the plans practically as they will be when completed. The committee states that the building will be one of the best of its class in the country, and will be something of which Chariton can be proud.
It will be impossible to complete the building this summer, but the foundation at least can be finished before fall, so that the entire structure can be completed in good time next summer.



No comments:
Post a Comment