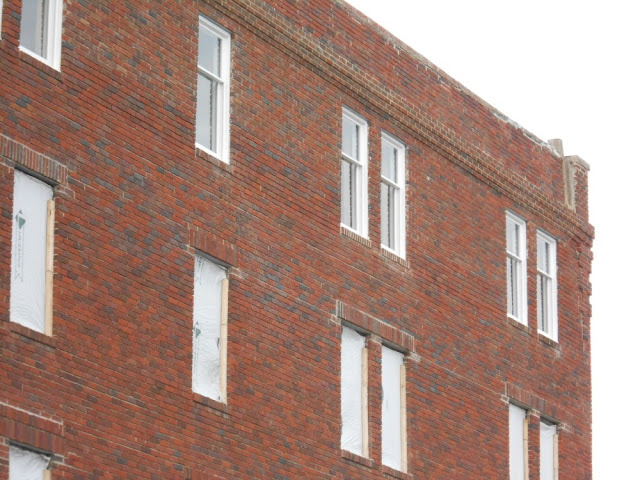If you were watching the Hotel Charitone last week, you'd have been witness when the grand old building began to open its eyes --- blinded in some cases for years by plywood, plastic and cardboard. The first restored or reproduced windows arrived and were installed on the fourth floor as the project moved toward anticipated completion during December.
All windows in the building were removed some time ago. Those on the west and south street facades went to Des Moines for restoration, as Department of Interior guidelines require. Reproduction windows are being built for the north and east facades. And it's a slow process.
I tagged along Thursday on a tour --- just to see how the apartments --- including three now flooded by daylight --- were coming along.
Here we are in the principal room of the fourth-floor west apartment, overlooking the intersection of North Grand and Braden as well as the courthouse. The recess in the distance will contain part of the kitchen. An island in the foreground will contain sink and dishwasher.
Windows have not been re-installed here, but frames are lined up along the walls. As soon as they are installed, the south and west walls of the apartment will be drywalled and the apartment will be ready for additional finish work. A bathroom (with laundry), small study and two bedrooms are located north of the kitchen.
This is the view from west to east in the fourth-floor north apartment --- a one-bedroom unit as are the two below it. The principal room here is very large, with bathroom/laundry and bedroom down the hall in the distance.
Here's the view from the bedroom, looking west. And the view out one of the new windows over rooftops toward First United Methodist and Sacred Heart churches in the distance.
And here's the view toward the courthouse from a window in the fourth-floor south apartment. Redevelopment into apartments of the now sealed-off second floor of the building across the street is due to begin this fall as part of a separate grant-funded second-story housing project.
Down on the third floor, finishing work is not as advanced as it is on the fourth, but the thing to look at here is the finish on the exterior wall, which is fresh plaster. Although the fourth-floor apartments are entirely dry-walled, the original plaster finish will be restored to all exterior walls on floors one through three.
And back on the first floor, plastering continues on exterior walls of the areas that once housed the Charitone's lobby and restaurant. This area is being finished as a "vanilla box" for Hy-Vee, which will insert its new restaurant-bar here in the fall.












1 comment:
This is awesome! So glad to see life being brought back into the Hotel Charitone...
Post a Comment