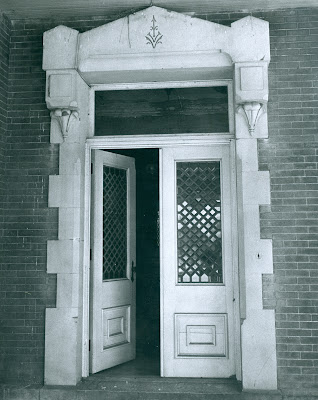This photograph from the Lucas County Historical Society collection is time-stamped Jan. 5, 1955, but the photographer's name is not given.
How many, I wonder, passed through the Ilion’s grand front doors during their 75 years? Thousands? Probably. Smith H. and Annie Mallory and their daughter and son-in-law, Deming and Jessie Thayer, were lavish entertainers and the house was designed to accommodate a crowd.
About 70 guests passed through these doors for the June 9, 1886, wedding of Jessie and Deming.
In more somber times, Deming coffin would have been carried into and out of the house through these doors for private funeral services in the drawing room after his 1898 suicide; and Smith Mallory himself would have exited here feet-first five years later, during 1903, before his funeral at St. Andrew’s Church.
This was the formal entrance. On everyday occasions, the family probably used a side door opening from the east into what, before it was removed to enlarge the southeast parlor, was a cross-hall that included a narrow secondary staircase. A third staircase, for servants, was located in the kitchen wing. Another set of stairs climbed the tower to an observation room at the top.
My guess is that these doors were hung sometime during 1880, after construction of the house had passed the point that risk to their leaded glass panels had been substantially decreased.
Work on the house, which began during the spring of 1879, moved slowly because the Ilion’s walls, both exterior and interior, were of brick. This was not a masonry shell around a frame interior. The walls rose slowly, as a unit, and by July of 1879 had reached the top of the front doorframe.
Consider the craftsmanship of the frame --- cut stone embedded in brick; and the elaborate lintel.
That lintel caused at least one near disaster. The Patriot of July 30, 1879, reported: “In raising the central arch of cut stone over the main entrance to Mr. Mallory’s new residence in the northwest part of town, on Monday week, the rope to the hoisting apparatus broke, the stone falling through into the basement, breaking several joists of the lower floor.”
There were no serious injuries, although the broken rope whipped around, bruising one of the workmen. The lintel seems to have suffered no significant damage.
Originally, these doors were not sheltered, but opened directly from the base of the Ilion tower onto a platform porch, then a set of steps to ground level. This would not have been especially convenient during inclement weather and the earliest photo of the house shows a canvas canopy rigged to provide some shelter.
Modifications to the house in 1896, to modernize it, increase convenience and facilitate entertaining, included installation of broad new porches along the south and west fronts of the house. When this project was complete, shelter stretched 30 feet straight south from these doors over porch, new steps and a porte-cochere.
Guests now could exit their carriages, climb steps and enter the house under shelter.
When those porches were added, however, a “beautiful stained glass window with art medallions, made in Berlin” was removed from the transom above the doubled doors and replaced by clear glass to allow more light into the foyer at the tower base.
During its long period of sleep from 1909 until 1949, those new porches began to collapse in part because they were not anchored to the house, and use of the front doors became problematic. Few of the farmhand tenants who occupied parts of the house during those years had need of a grand entrance anyway. Most centered their lives on the home’s large kitchen.
When Otto Brown restored the home during the early 1950s, he repaired the porches and made the front doors accessible again.
They opened for the last time to party-goers on April 13, 1955, when Chariton Rotarians brought the old house to life again briefly.
Hundreds, if not thousands, passed through them during an open house on April 17, then they were closed a final time, removed as the Ilion was torn down and sold to an unknown buyer as salvage. If any of the lintel survived, it, too, has vanished.
Note: This material also will be posted to the Mallory's Castle blog.


No comments:
Post a Comment