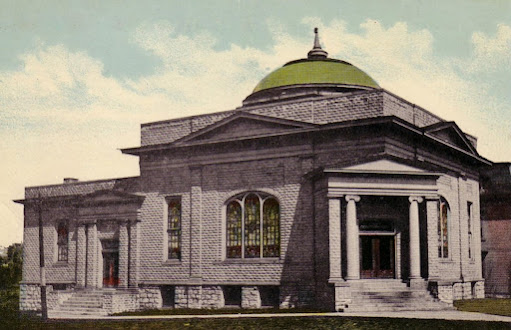Lift your eyes toward heaven this morning, Chariton Presbyterians, and consider your ceiling. That magnificent art glass dome remains in place, as do the glorious windows east, south and west. But the decoration on the surfaces surrounding them, originally bordered, frescoed and frilled to within an inch of their lives, has disappeared behind multiple coats of tasteful cream-colored paint.
This vintage image of the nave dates from February of 1910 --- just a year after the new church building had been dedicated on Feb. 28, 1909. Designed by a Des Moines architectural firm, Carl C. Cross & Sons, the building stands on the site of the congregation's first building, dating from the 1850s, at the intersection of East Braden Avenue and North 8th Street.
Members of Chariton's Old Thirteen Chapter, Daughters of the American Revolution, had moved in after morning services on that Sunday during late February 1910 to bedeck the nave with flags and bunting in preparation for its annual "Chapter Sermon" service that evening --- open to all, but designed specifically for D.A.R. members. Then they immortalized the project with a snapshot pasted in the chapter scrapbook, now in the Lucas County Historical Society collection.
Actually, the room looks much the same --- with the exception of the pipe organ (Estey Opus 2860), not installed until late 1929 and ready for its premiere on Jan. 12, 1930. The organ chamber was part of the original design, but funding for the instrument itself did not become available until 20 years later.






No comments:
Post a Comment