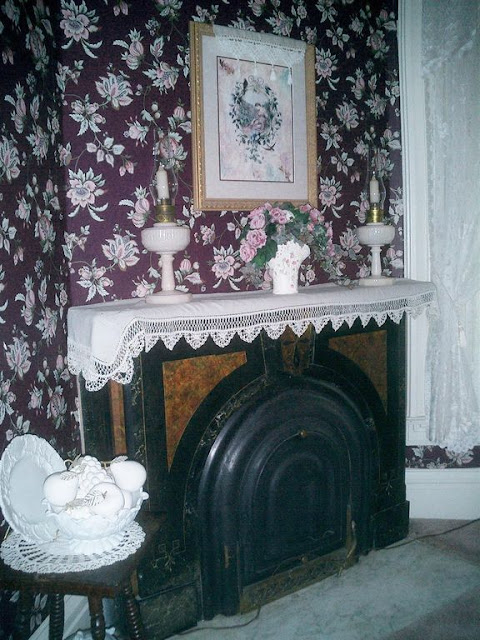One of my favorite southern Iowa houses, Osceola's George H. and Alice (Spaulding) Cowles residence (above), popped up for sale on my favorite old-house site, Old House Dreams, the other day. So this post is just for fun, providing your ideas of fun include obsessing about vintage Italianate mini-mansions. Mine do.
I've admired this old house, located southwest of the Osceola square at 229 West Cass Street, since I was a kid. Although it's lost a couple of side porches since construction ca. 1875, it remains one of best-conserved Italianate exteriors I know of in the region. It can be yours for $269,500.
I'm going to post only a couple of photos here, so you can follow the Old House Dreams link if you want to see more. But be warned, the interior photos are a little disappointing.
A bonus here is a link to a PDF of the home's National Register of Historic Places nomination form, prepared during 2006 by Molly Myers Naumann, of Ottumwa, and my favorite architectural historian. Molly has handled nominations for most Chariton buildings now on the National Register as well as the Courthouse Square Historic District and the Chariton Cemetery Historic District. You can download the nomination form and the photographs that accompanied it by clicking where indicated after you've followed the link.
The nomination document will tell you that the house was built by Osceola banker George H. Cowles and his wife, Alice, and became embroiled in controversy during 1888 when his bank failed and the house was sold to the first of many subsequent owners. Eventually, it was divided into apartments and finally, commencing in 1986, restored.
Here's a photo of one of the chimneypieces --- four of these are original to the house and appear to be slate faux-grained to appear as marble.
The giant range, built into masonry in the kitchen, apparently is not original to the house --- but certainly is impressive.
And here's a shot of the front staircase, which rises in reverse in the somewhat limited space of the entrance hall.
Follow the links for more --- a diversion during what promises to be a chilly December week.
Here's a photo of one of the chimneypieces --- four of these are original to the house and appear to be slate faux-grained to appear as marble.
The giant range, built into masonry in the kitchen, apparently is not original to the house --- but certainly is impressive.
And here's a shot of the front staircase, which rises in reverse in the somewhat limited space of the entrance hall.
Follow the links for more --- a diversion during what promises to be a chilly December week.





No comments:
Post a Comment