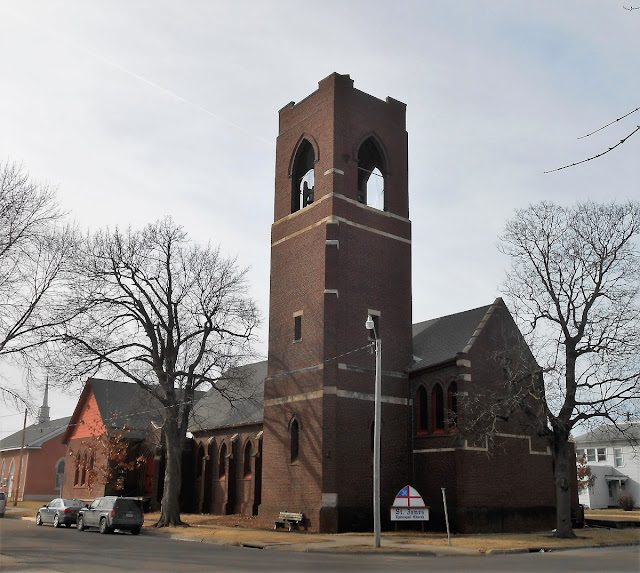
I wrote yesterday about Oskaloosa's James W. McMullin house, but didn't intend to neglect St. James Episcopal, the grand church just southwest across the intersection of 1st Avenue East and South 3rd that was home in another sense to families of the McMullin house.
I've never attended a service here, but it's always a treat when St. James is the setting for a meeting, as it was Saturday for the South Central Chapter of the Episcopal Diocese of Iowa.
Construction of the distinctive building, most noted for its soaring tower, was commenced during 1901 --- the date on its cornerstone --- and it was consecrated on Feb. 2, 1902.
It replaced the original St. James building, a frame structure built during 1869 on the same corner, although that nearly 150-year-old structure still is with us in altered form. It was moved to the south end of the church lot during 1896, as planning for the new church commenced, and later encased in brick that matched that of the new building. Remodeled more than once, it now houses the congregation's large parish hall.
The architect for the new St. James was a parishioner, Frank E. Wetherell, who launched Iowa's second oldest architectural firm, Wetherell Ericsson, during 1892 in Oskaloosa but moved the firm to Des Moines in 1905. The firm merged with RDG Planning & Design during 2007.
Wetherell Ericsson was a prolific firm, specializing during the early days in libraries, but also designed the Appanoose and Keokuk county court houses as well as countless other public, commercial and residential buildings, including the fanciful gazebo at in Oskaloosa's downtown town square park.
Wetherell Ericsson was a prolific firm, specializing during the early days in libraries, but also designed the Appanoose and Keokuk county court houses as well as countless other public, commercial and residential buildings, including the fanciful gazebo at in Oskaloosa's downtown town square park.
The design generally is described as late Gothic Revival and it certainly is that. But the streamlining of gothic elements and the material, dark red brick, give it an Arts & Crafts feel, too.
The massive tower was built to contain a 10-bell carillon, still in place. These massive bronze bells were a gift to the parish in memory of pioneers Micajah and Virginia Williams. The carillon is "played" from a levered console at the base of the tower.
The nave always makes me happy because it contains, so far as I know, Iowa's only rood screen. Rood screens were a feature in late medieval churches, intended to divide the nave from the chancel and also to support the Great Rood, a representation of Christ crucified. These generally disappeared from Catholic churches during what is known as the Counter-reformation because it was felt they unnecessarily blocked the people's view of the high altar.
Iconoclasts wiped out many of the screens in Anglican churches, too, but the rise of the Oxford Movement, or Anglo-Catholicism, during the 19th century brought new versions of many old elements of ecclesiastical architecture back among Anglicans and Episcopalians --- and that was the case in Iowa, and at St. James, too, when the new church was built.
Whatever the case, it's a lovely old building lovingly cared for by its parishioners.
The is good area of Oskaloosa for connoisseurs of ecclesiastical architecture. The modestly beautiful 1881 First Baptist Church, no longer in use, is located just south of St. James; and the larger and later St. Mary's, just across 1st Avenue East to the north.










No comments:
Post a Comment