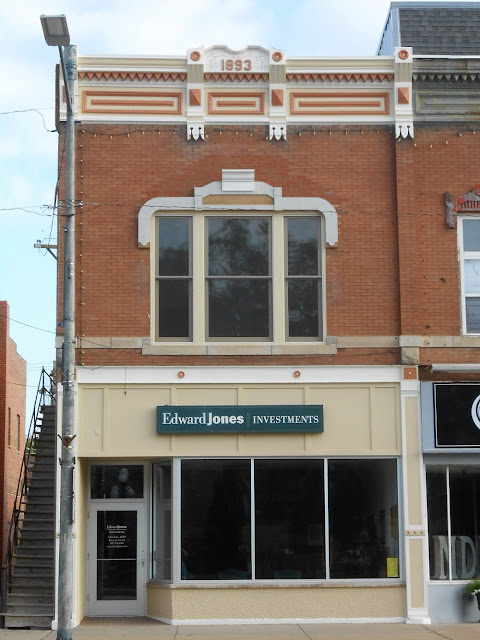I'm going to start moving gradually around the square during the next few weeks --- now that the Facade Improvement Program in progress since last fall is nearly complete --- to take a look at some of its results.
I'll start on the north side with with what I'm calling the Laing Building, since David and Steve Laing own it. But it also could be called the Dent Building, after Albert E. Dent, who built it back in 1893; or the Brown Building, since it's part of the three-facade Brown Block; or the EdwardJones Building, since Adam Bahr's business is the principal tenant. But "Laing-Dent-Brown-EdwardJones" seems a little bulky.
I'm loving the color scheme applied to the cast-metal cornice when it was restored and repeated elsewhere on the building, but the most complicated part of the project involved reconstruction work on the upper facade in order to reintroduce the huge window that was part of the original design but that had replaced during the second half of the 20th century by a smaller "modern" version.
Here's how that phase of the project looked in February after face brick had been removed to reveal the footprint of the original window and its surround.
The first phase of this project, undertaken last October, involved removal of the shingled canopy that also was a late 20th century addition to the structure. The simple street-level facade now is framed by original cast iron and the sign identifying the business behind it has been placed above the windows.
Albert E. and Orilla Ann (Waynick) Dent commissioned this building during 1893 to replace the two-story wood frame building in which Orilla's father, David D. Waynick, had operated the family dry goods store until his death in 1883. It was built in cooperation with Chariton entrepreneur, Joseph A. Brown, who owned two similar wood frame buildings immediately to the east.
The result was a three-facade business block, christened the "Brown Block," even though the Dents owned the western third, completed during the same year the Lucas County Courthouse was built. You can see the recently completed block in the center of this photo, probably taken at about the time the courthouse was dedicated during 1894. The east two-thirds of the building were identical, but the Dents installed that big window on the second floor of their third to give it individual distinction. The cast metal cornice that crowned all three buildings helped to unite them.
Here's how the Brown Block looked at Homecoming back in 2011 before the Facade Renovation Program began.
And here's how it looked on Sunday afternoon. As you can see there have been changes and improvements involving the other storefronts, too, during the last five years.
The Facade Improvement Project began during 2013 with a $500,000 Community Development Block Grant awarded by the Iowa Economic Development Authority after a highly competitive application process. About a dozen Iowa projects were funded that year.
Project funding was available to all building owners in the Courthouse Square Historic District. The CDBG grant provided about a third of the funds for each facade project, the owner another third and the balance was local match, an amount that will be recovered through Tax Increment Financing.
A Burlington-based architectural and engineering firm, Klingner & Associates, surveyed the district, then prepared initial and detailed plans for each project. All plans were approved by the State Historic Preservation Office and all work done complied with U.S. Department of the Interior preservation standards. Chariton Area Chamber/Main Street partnered with the city and building owners during every phase of the project.










No comments:
Post a Comment