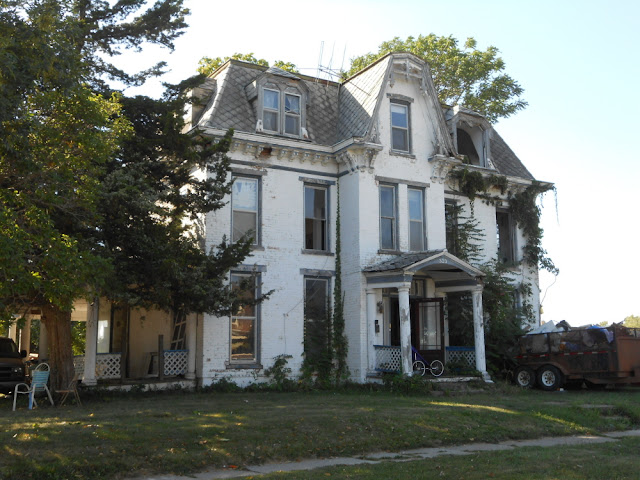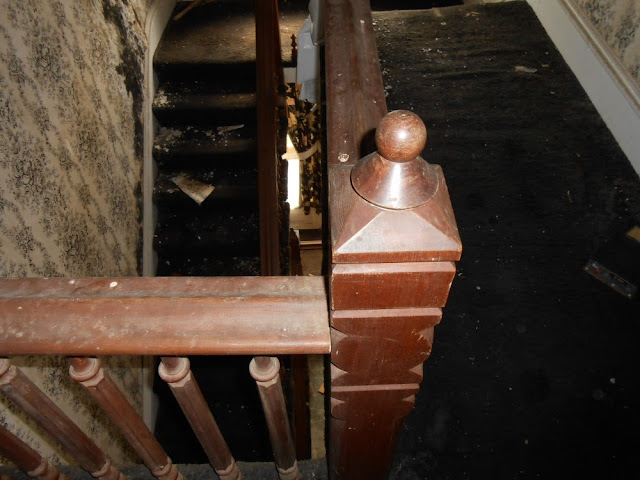One of the oddities of early fall in Chariton involves contrast. As the Hotel Charitone moves rapidly toward return to its former glory, one of our glorious old homes --- a block and a half north on North Grand Street ---- is moving gradually toward demolition.
I've written about the Harper House before (also here and here). Built during the 1870s by George J. and Amanda Stewart, it was lived in and carefully maintained by their daughter, Zora (Stewart) Harper, until her death during 1955. After brief decline, it enjoyed a renaissance while owned by the Stan Connell family, who lived joyfully in every corner of the big old Second Empire house.
After the Connells departed, decline commenced again and accelerated into a precipitous slide during the last decade. Brick facing fell away on the service wing, trees grew from the foundation, floors rotted away. Earlier this year, Truth Assembly of God acquired a structure that would require hundreds of thousands of dollars to restore and will demolish it.
Before leaving, previous occupants ripped out the home's remaining chimneypiece, trashed the interior --- leaving some rooms filled to knee height debris --- kicked out spindles on the walnut staircase and broke a previously intact stained glass panel.
To date, the congregation and its pastor have cleared the grounds of rubble, removed a hazardous lean-to garage, trimmed overgrowth and spent many hours scooping rubbish out of once-grand rooms and hauling it to the landfill.
I've taken two sets of interior photos, one during early July not long after the congregation gained possession and another yesterday. I hope to take more. If an historic building can't be salvaged, it should at least be documented.
We're going to look around the interior in a series of posts. Those who have pleasant memories of carefully maintained interiors may wish to avert their eyes.
+++
The principal remaining glory of the old house is its graceful walnut staircase, winding from first to third floor.
The main block of the Harper House contains 12 rooms, four above four above four. All are generously proportioned and third-floor rooms are fully finished, but only one first-floor room is truly large.
Like many aspects of the house, the staircase is a little odd. Located in the central hallway that divides pairs of rooms at the front of the house, it twists up in a direction opposite what might be expected.
Stairways like this were designed, beyond practicality, to impress. But here, a visitor entering the front door does so under the second-floor landing and so, instead of absorbing the staircase's full impact, sees first a small door that provides access to the basement. The door to the south parlor is to the left; the door to the north parlor, under the stairs to the right.
This arrangement probably was governed by practicality. Because the stair hall extends only half way through the house, it is cramped in size and a stair that rose west from the front door would not have been able to provide unencumbered access to all eight rooms on the two upper floors. This is a highly practical arrangement.
The best view of the staircase is looking east toward the front door from the big southwest room --- largest in the house. It's from here that a visitor really sees the chunky newel post, graceful curves and delicate spindles and rails. The stair rises east to a landing above the front door, turns and rises again to the west, then repeats the process to reach the third floor.
From second floor toward third.
The Harper House and the Storie House, located just east of First Presbyterian Church and another Second Empire design, are contemporaries. In the case of the Storie House, we know that its graceful front stair was designed, built and installed by a firm of specialists from Des Moines. It seems likely that this staircase was, too.
At the top.
Although spindles have been kicked out and wallpaper is peeling, the staircase is for practical purposes as sturdy as the day it was built and the trips up and down remain a pleasure.













3 comments:
What are they going to do with the staircase? If they are just going to destroy it I would be interested in trying to salvage it and use it.
They hope to salvage as much of the architectural detail as possible, including the stair, and sell it.
It's nice of you to make it sound like the Kent's had no right to tack anything out of the house to sell but it's ok for the church. You should be ashamed of yourself you peace of sh-t!!!!
Post a Comment